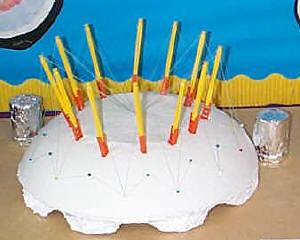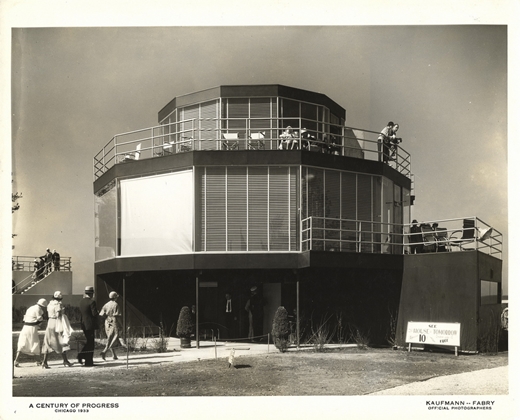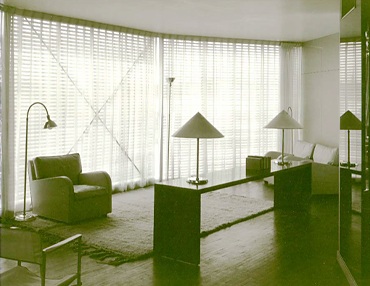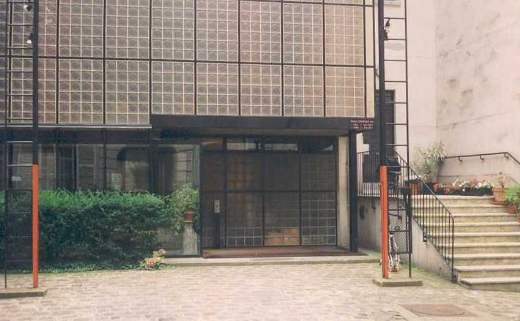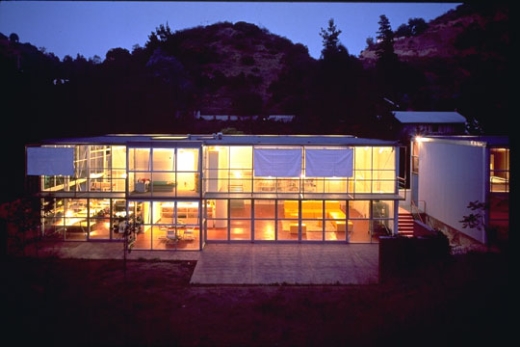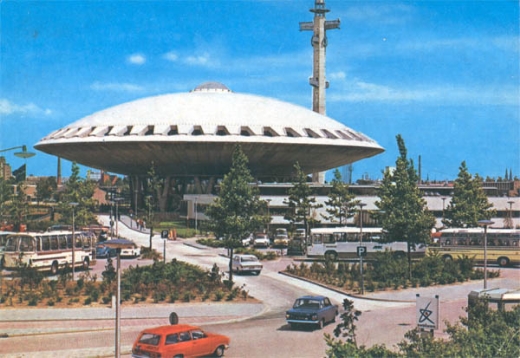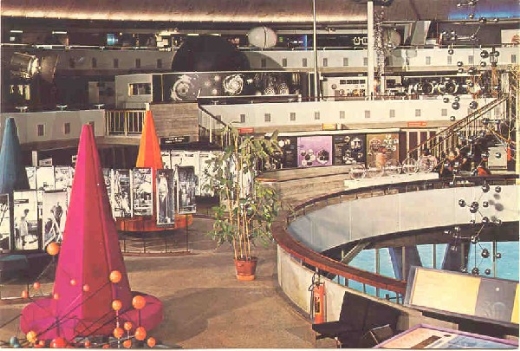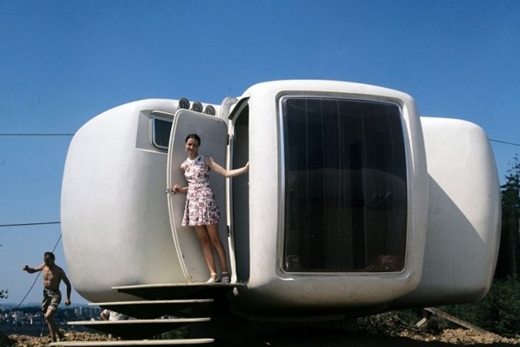This was the Future, Vol.27
typed for your pleasure on 14 August 2006, at 1.09 amSdtrk: ‘FRUiTS CLiPPER’ by Capsule
When I first saw this place, my mind immediately conjured up images from the film ‘Fantastic planet‘. I hated ‘Fantastic planet’. To be honest though, I’d like to see it again, but with subtitles instead of that hideous dubbing, as I think the dubbing was what really drove me away. Gods, that dubbing. But this building reminded me of ‘Fantastic planet’, and really, any sci-fi from out of Europe during the Sixties. This would be Palais Bulles (Bubble Palace), designed for fab fashion designer Pierre Cardin by Antti Lovag in 1970.
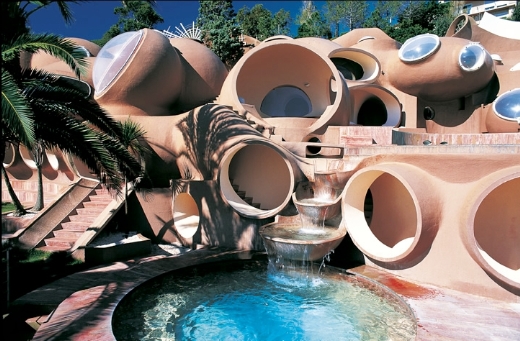
Lovag noticed that traditional habitations, like the cavern or the igloo, were round and reflected the way a human being moves in space. These houses were built “around” the human being and did not force him into rectangular spaces, like modern houses. Spheres and round surfaces reminded of the maternal uterus and avoiding any sharp edge they could prevent, according to Lovag’s theory, neurosis and violence. [..]
The interior is made of many round rooms, resembling foam bubbles, all furnished and decorated in a perfect ’70s style, no pictures on the walls, but big design lamps, coloured cushions and everywhere a deep, fluffy, wall-to-wall carpeting. Windows are big portholes with a round glass on them. The villa has also a conference room, a private cinema, a swimming pool and a tennis court.
quoted from this article
It’s occurred to me just now that this residence could be considered the spiritual sibling to Moshe Safdie’s Habitat 67 — it’s a closely-knit cluster of simple shapes, but instead of being cubes, they’re more globular. Also, it’s a single home, not an apartment structure. Also, it’s located in Côte d’Azur, not Montréal. Also, Palais Bulles is rust-coloured, not putty-coloured. I could go on.
Don’t know if it’s someplace I’d want to live — those concave walls would make it difficult to hang my trevor brown silkscreen — but.. o, who am I kidding. Like I wouldn’t move there, given half the chance (and all the money). Nice one, Antti!
Random similar posts, for more timewasting:
This was the Future, Vol.05 on February 16th, 2005
This was the Future, Vol.20 on December 22nd, 2005












