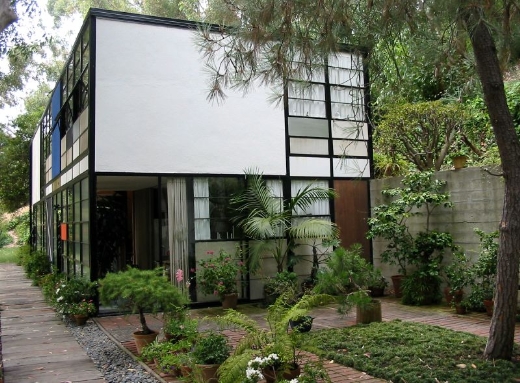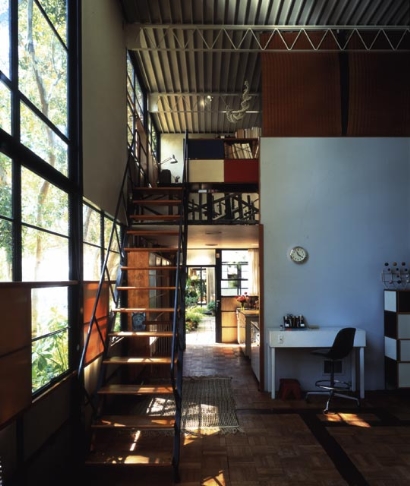This was the Future, Vol.36
typed for your pleasure on 17 April 2009, at 2.09 amYes yes, finally.
Sdtrk: ‘Ein neuer Tag’ by Daniela
So what took me so long to get back to this series? Err, laziness? Plus, it was getting to the point where I’d see an interesting house or building or designer I’d want to profile, and I’d bookmark it for later, and the selections really started piling up, and I’d be hamstrung by the sheer amount of choices. Well, I’m getting back into it, baby. Yeeaaahh. And besides, ‘Shouting etc etc’ isn’t a blog strictly about Synthetiks! It’s, err, just mostly about Synthetiks…
Tonight, we profile a structure so famous and ‘This was the Future’-worthy, that I’m slightly ashamed I’ve not already written about it. This would be Case Study House No.8, also known as the Eames House.

Charles and Ray proposed that the home they designed would be for a married couple who were basically apartment dwellers working in design and graphic arts, and who wanted a home that would make no demands for itself, but would, instead serve as a background for as Charles would say, “life in work” with nature as a “shock absorber.”
The first plan of their home, known as the Bridge House, was designed by Charles Eames and Eero Saarinen in 1945. Because it used off-the-shelf parts ordered from catalogues, and the war had caused a shortage in materials delivery, the steel did not arrive until late 1948. By then, Charles and Ray had “fallen in love with the meadow,” in Ray’s words, and felt that the site required a different solution. […]
Charles and Ray moved into the House on Christmas Eve, 1949, and lived here for the rest of their lives. The interior, its objects and its collections remain very much the way they were in Charles and Ray’s lifetimes. The house they created offered them a space where work, play, life, and nature co-existed.
taken from this site
Charles and Ray Eames: when they weren’t designing all manner of fab seating, or producing films such as ‘Powers of Ten‘, a short film that explores the scale of the Universe, they were busy with architecture. They weren’t just multitaskers, but design trendsetters in a post-WWII America. Prior to them, the word ‘modular’ wasn’t even in the popular vocabulary.

The exterior of the Eames House is available for visiting at practically any time; however, you have to be a member of the Eames Foundation to actually step inside for their annual tour. With a building that culturally significant and just plain cool, it might be worth the price
Random similar posts, for more timewasting:
This was the Future, Vol.12 on June 3rd, 2005
This was the Future, Vol.37 on May 5th, 2009














April 19th, 2009 at 12.51 pm
This is what my dream house would look like 🙂
April 19th, 2009 at 4.27 pm
I always knew you had good taste. 🙂